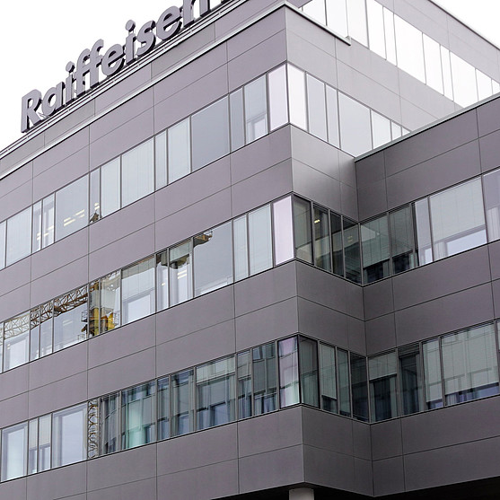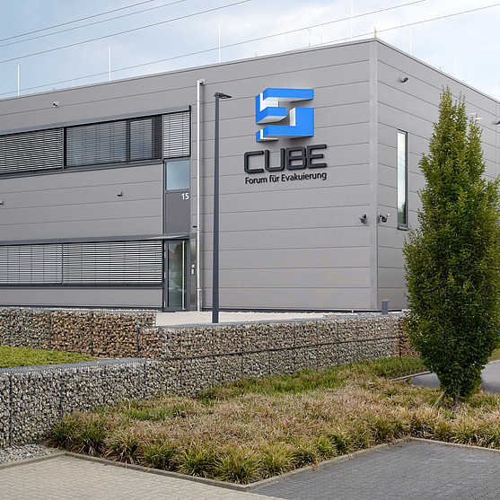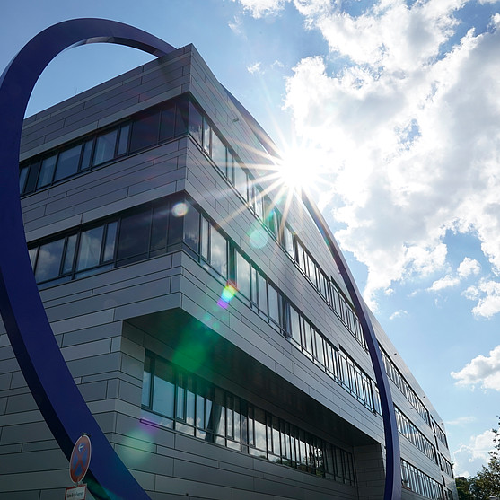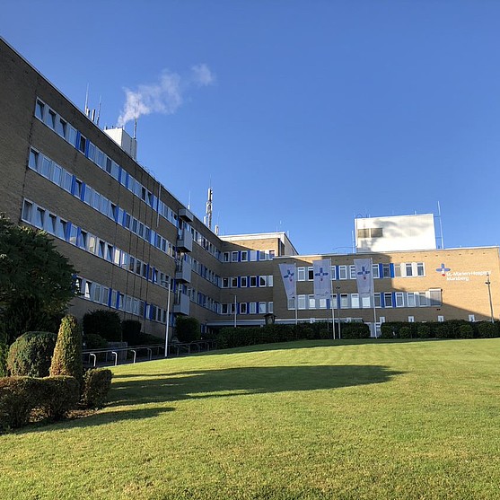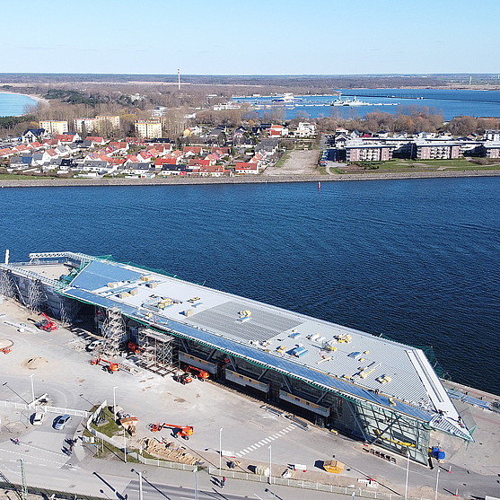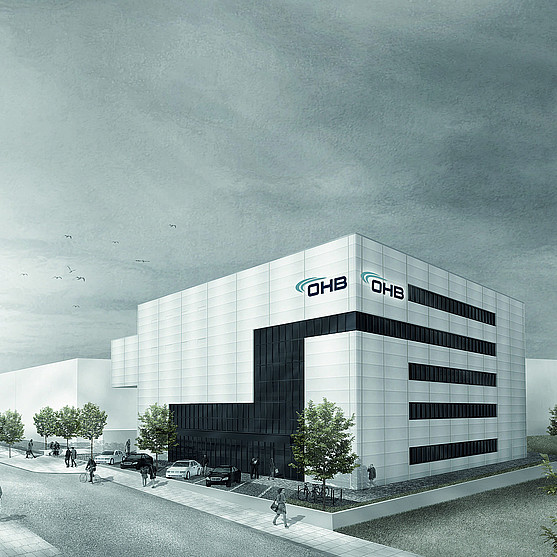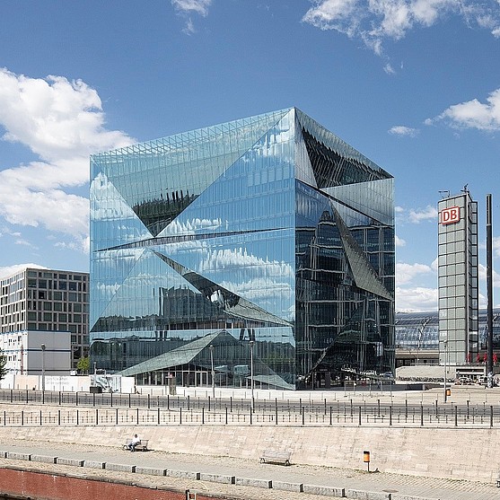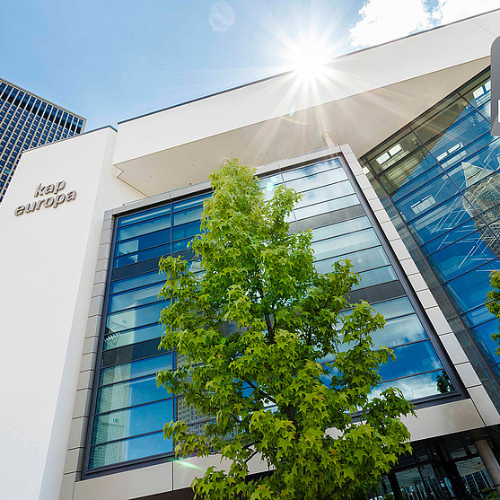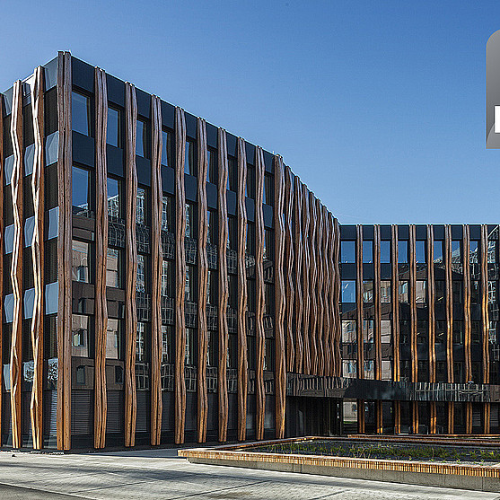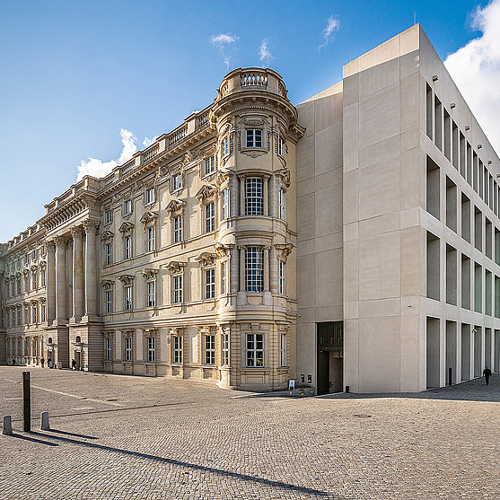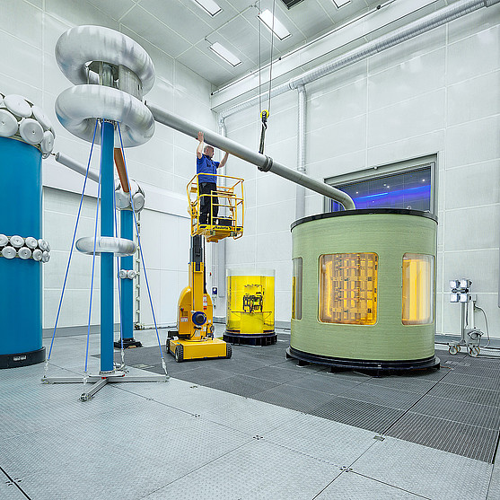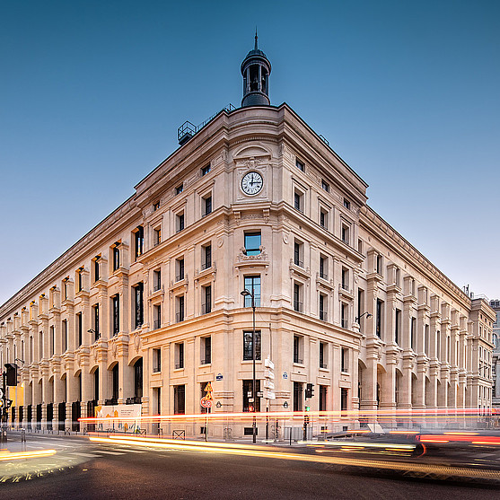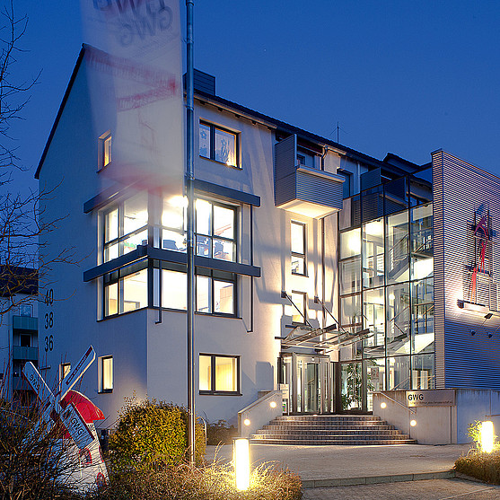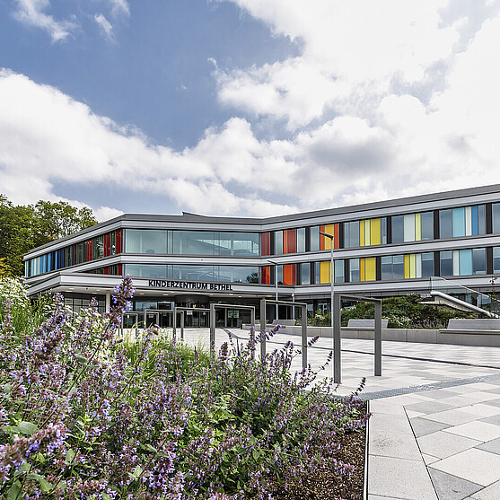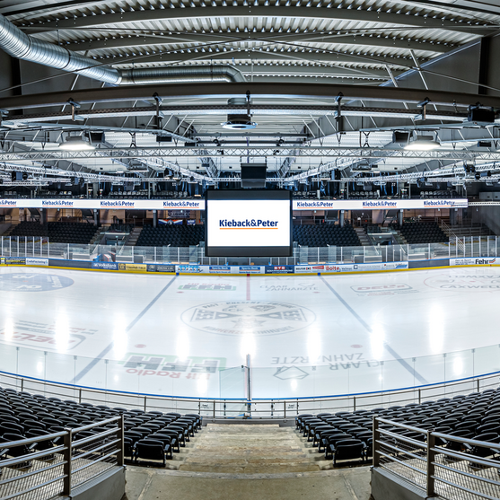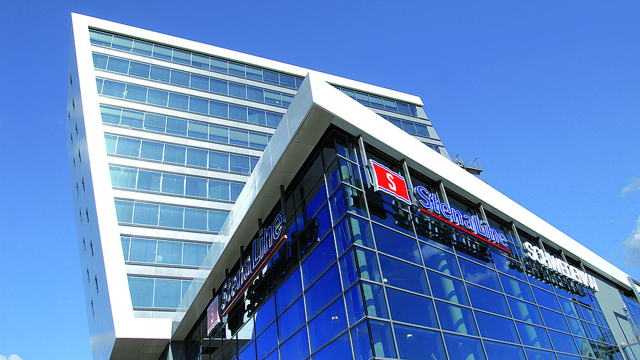
The Schwedenkai is a twelve-floor multifunctional building in the Port of Kiel. It was designed by the architects KSP Jürgen Engel and resembles a ship’s bow with its sloping facade—symbolic of the city’s maritime tradition. Seehafen Kiel GmbH & Co. KG operates the complex that is used as terminals and office buildings by large shipping companies such as Stena Line from Sweden. Kieback&Peter’s building automation ensures efficient and comfortable operation.
Multi-functional complex with demanding requirements
Kieback&Peter had to consider the different types of use at Schwedenkai when planning the building automation: The top nine floors of the complex each offer around 650 m² of office space. The terminal occupies the lower levels and provides a combination of various service functions for passengers and freight. From there, Scandinavian travelers can reach the ship embarkation point at Bollhörnkai-Nord quay directly via a gangway. The terminal itself has spacious waiting areas, terminal facilities and restaurants. Areas suitable for functions are also available.
The distinctive office tower above the terminal can be seen from far away. It’s a real focal point for tourists. This tower houses the administration functions of the Stena Line shipping company, for example. The office space on the floors can be divided up flexibly. An important consideration for the operator at that time was that the future automation system had to be able to cope with the varying use of space. Kieback&Peter needed to develop a solution that was flexible but still operated safely and efficiently. At the same time, it was important to ensure as comfortable a stay as possible for passengers.
And the operator had another requirement: Seehafen Kiel GmbH & Co. KG manages other buildings in the neighborhood besides the Schwedenkai. It therefore required an extendable system which could integrate more properties later on.
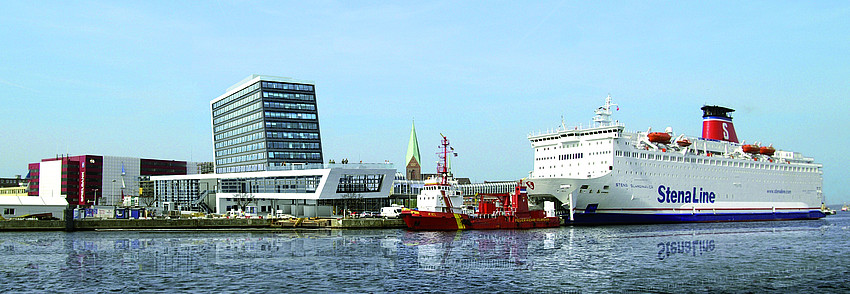
Safe, efficient and flexible solution by Kieback&Peter
Project manager Lutz Döllermann coordinated the project for Kieback&Peter’s Kiel office. His team of technicians and engineers planned and implemented the project together with the plant engineers Schwarz & Grantz.
The technicians installed RCN-L and RCW-L space controllers and integrated the individual room control into the network via LON. The RCN-L room controllers measure the room temperature and provide control based on needs. Users can individually adjust the settings as necessary—via the intuitive displays of the RCW room controller. Presence detectors register whether a room is being used. If the room is vacant, the regulators set the room or zone to economy mode. This makes the flexibly used office space more energy-efficient.
At automation level, the team used the tried and tested DDC4000 system from Kieback&Peter. Five DDC4200 controllers monitor and control the heating, ventilation and air conditioning (HVAC) systems throughout the building. The room automation system is integrated using another automation station, the DDC4200-L.
Kieback&Peter set up the Neutrino BMS management software for central monitoring and supervision of the entire building automation. More than 30 system images help technicians and facility managers quickly locate and correct faults. Various analysis tools help you optimize the systems. Neutrino BMS can easily connect the operator’s other properties using secure connections.

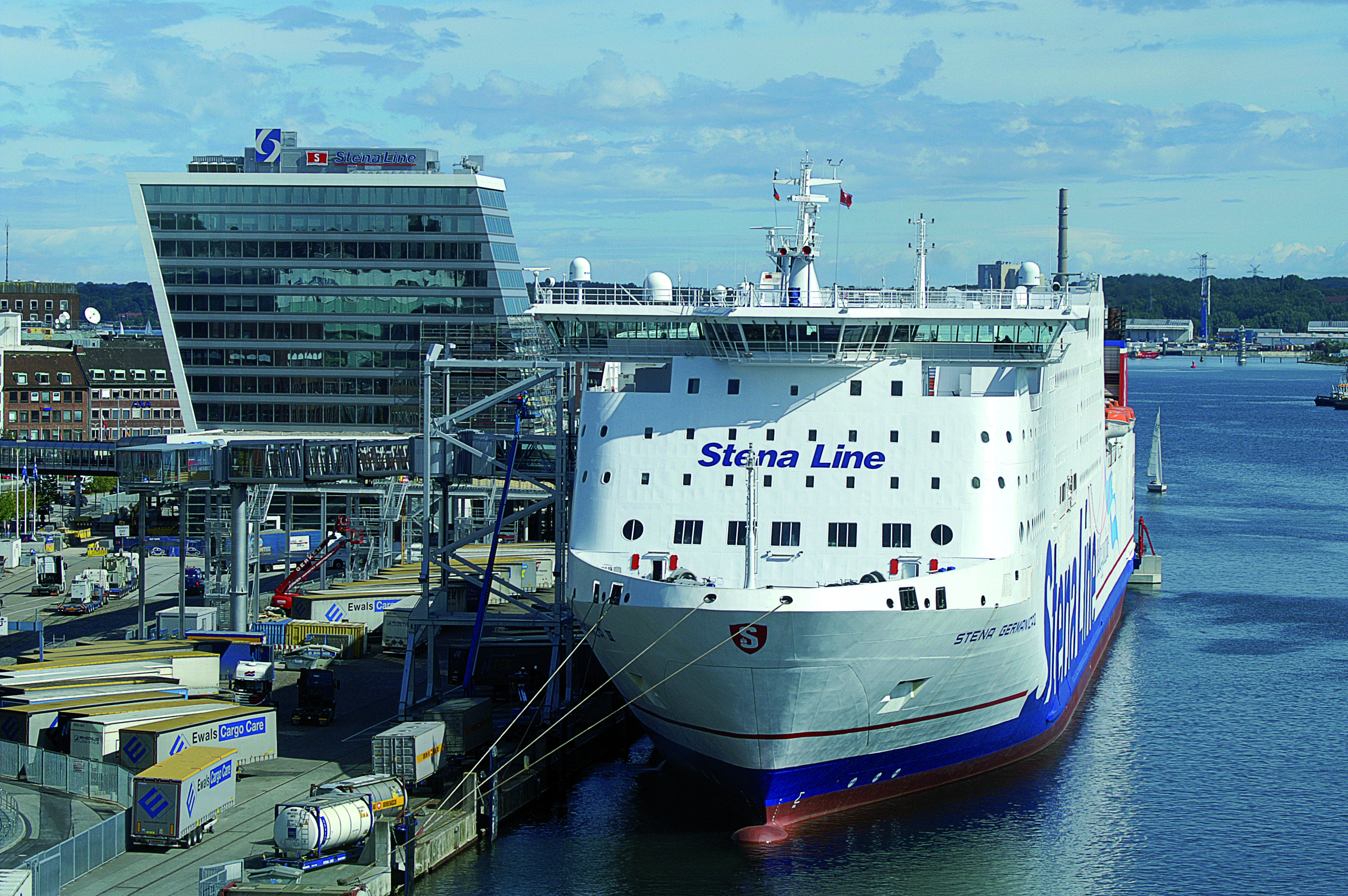
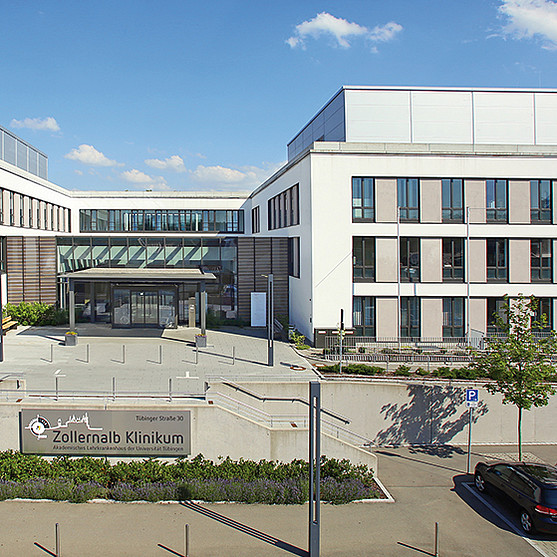
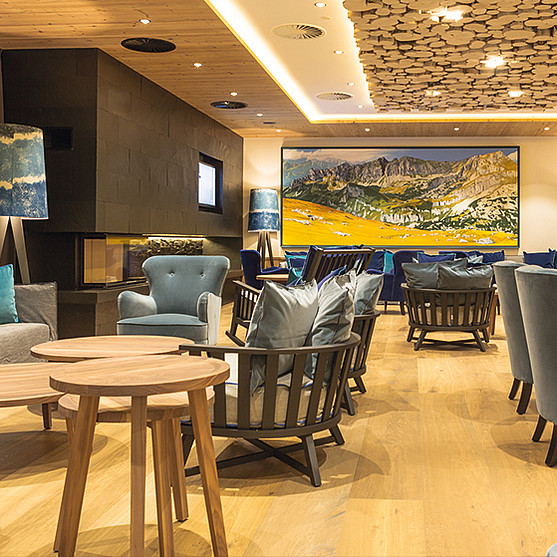
![[Translate to Englisch:] Elbdeck [Translate to Englisch:] Elbdeck Hamburg](/fileadmin/_processed_/9/b/csm_11_Deutschland_Hamburg_Elbdeck_3011f21c3c.jpg)
![[Translate to Englisch:] Qu4drans Paris [Translate to Englisch:] Qu4drans Paris](/fileadmin/_processed_/f/2/csm_Qu4drans_e315f9ef8d.jpg)
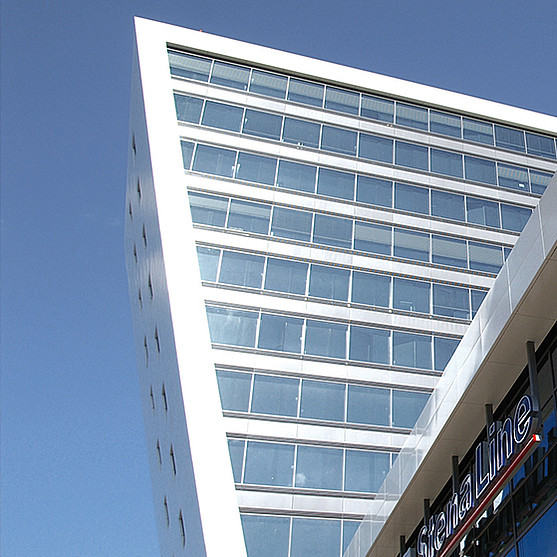
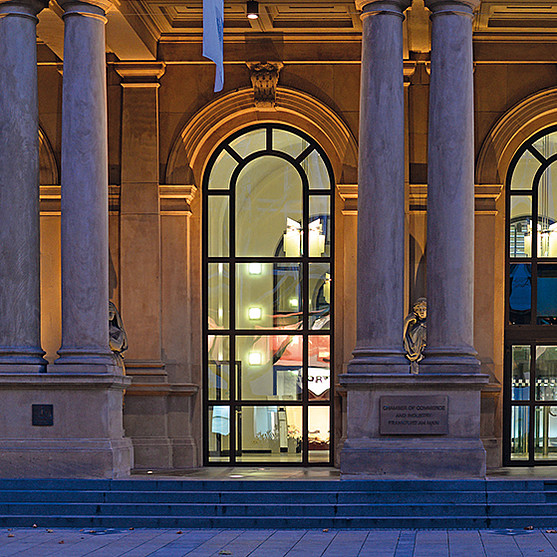
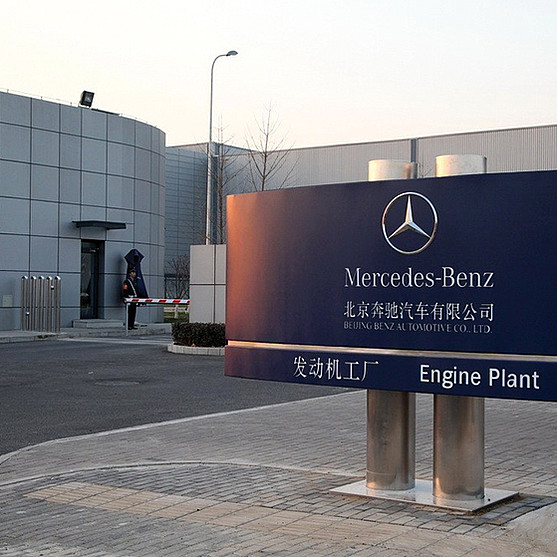
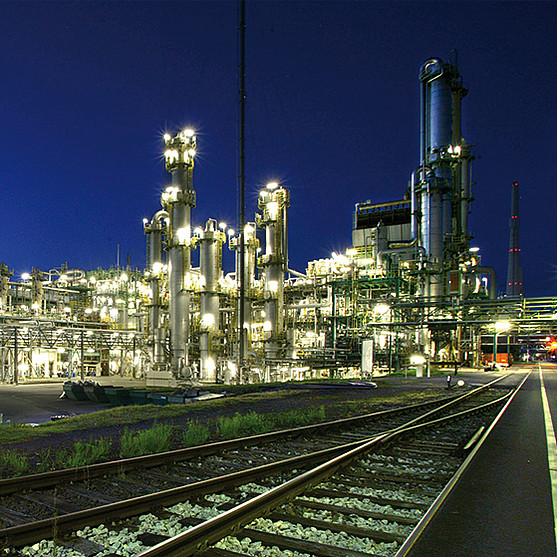
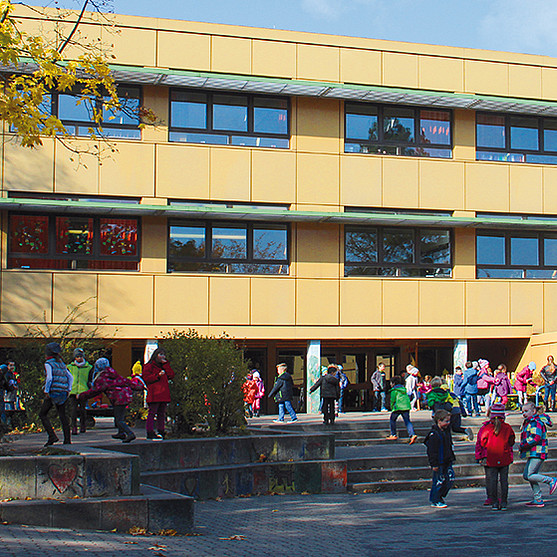
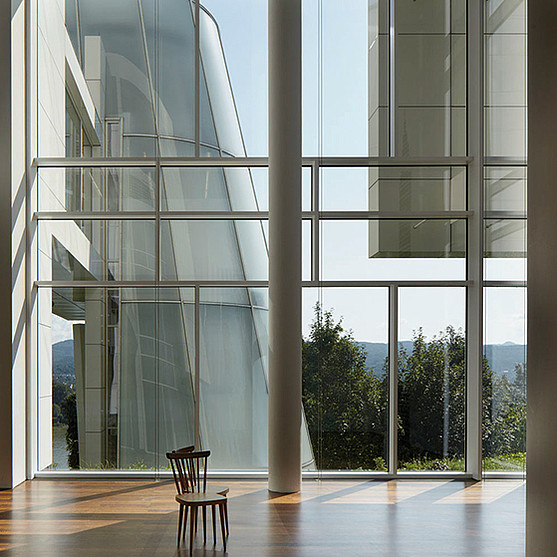
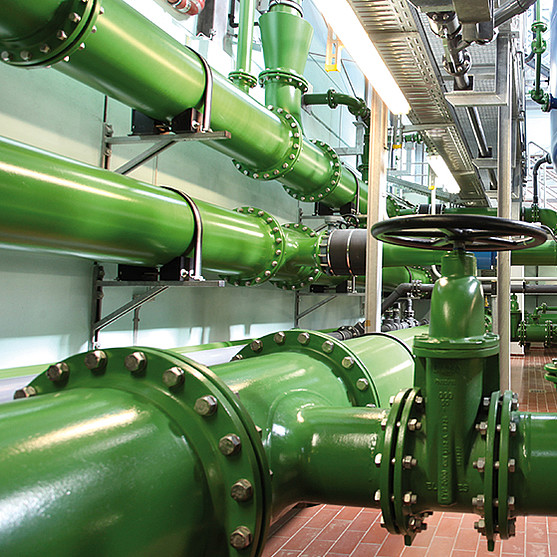
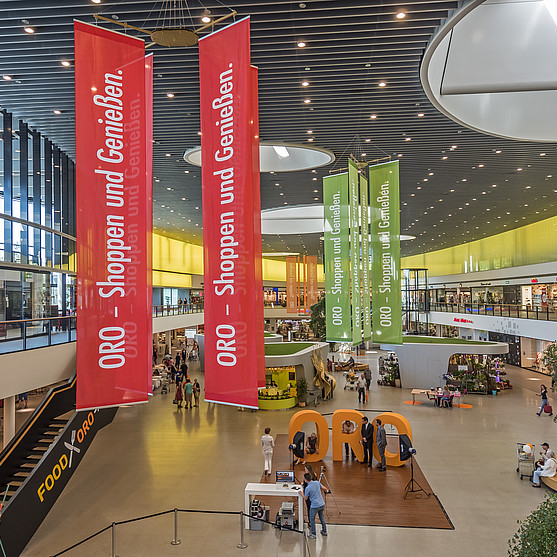
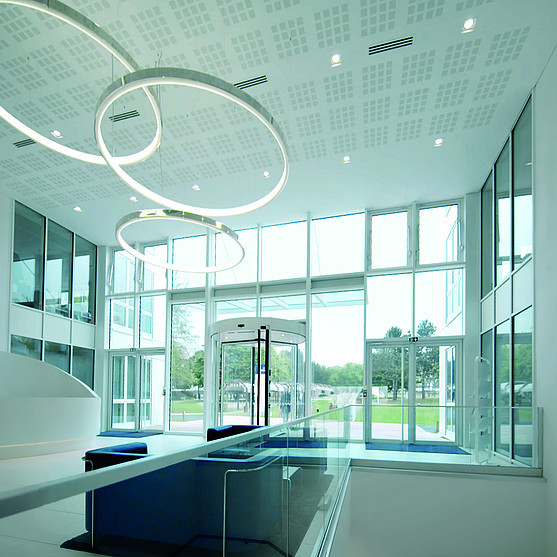
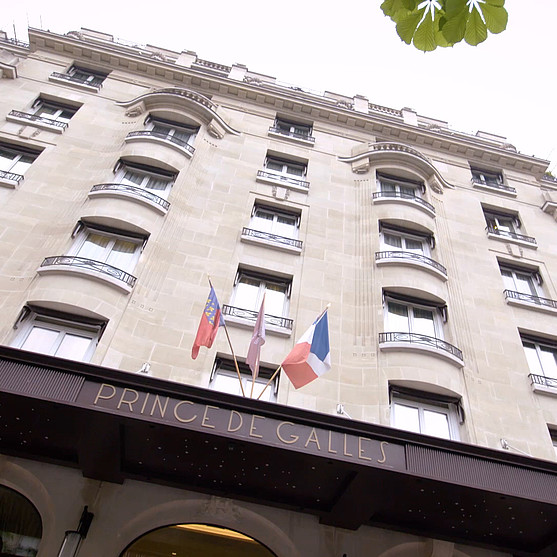
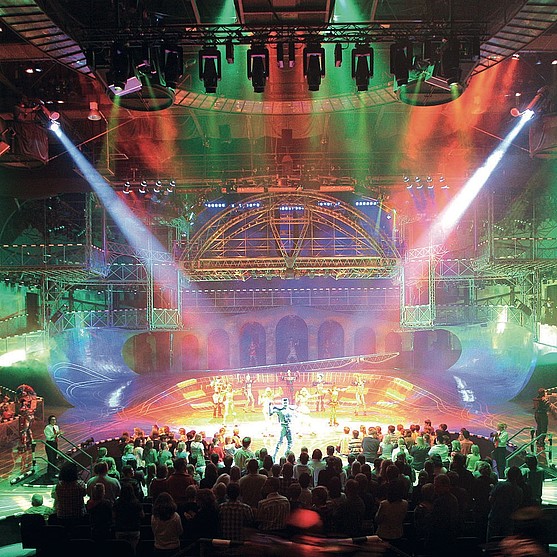
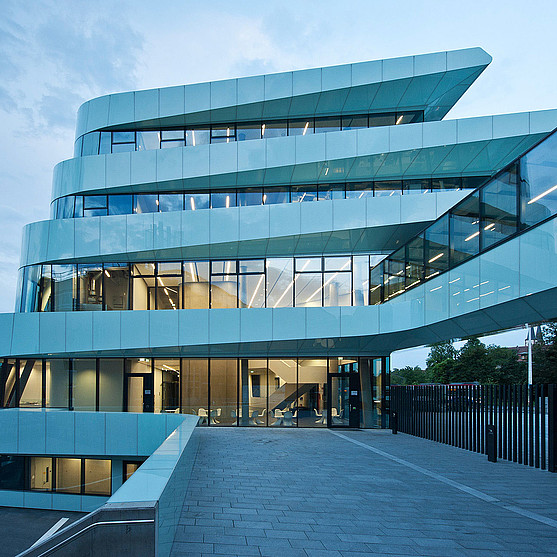
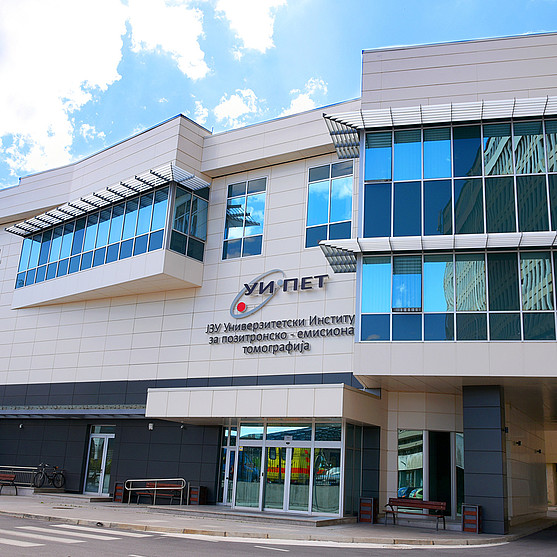
![[Translate to Englisch:] [Translate to Englisch:]](/fileadmin/_processed_/3/d/csm_L_T_Sporthaus_Osnabrueck_Indoor_kieback-peter_d47dda6a97.jpg)
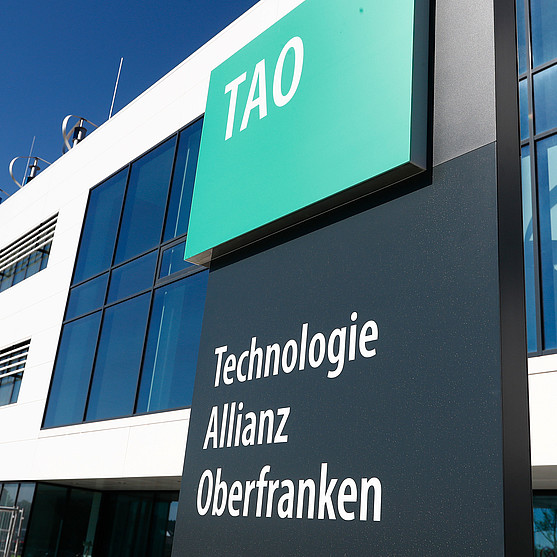
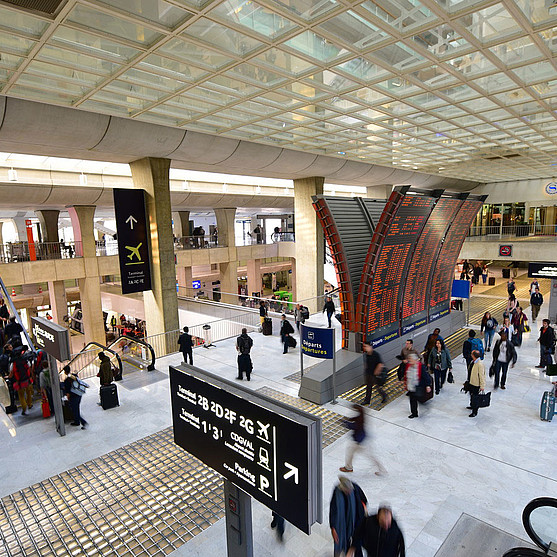
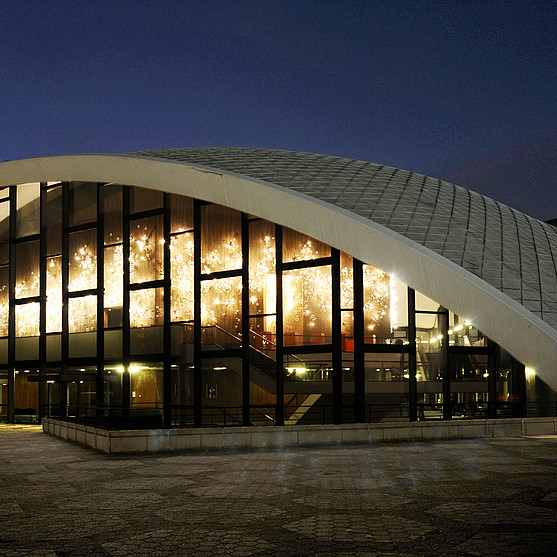
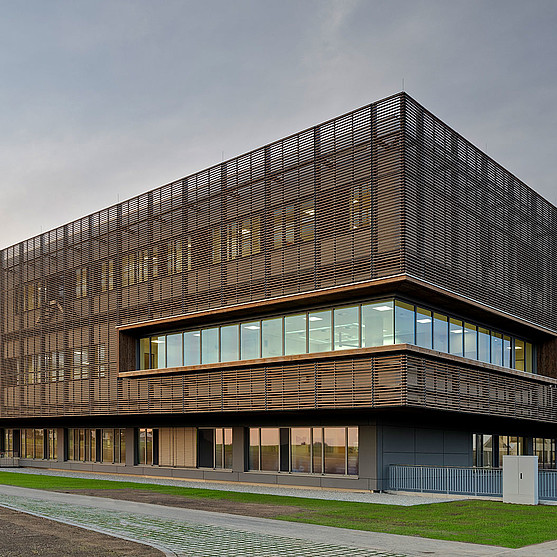
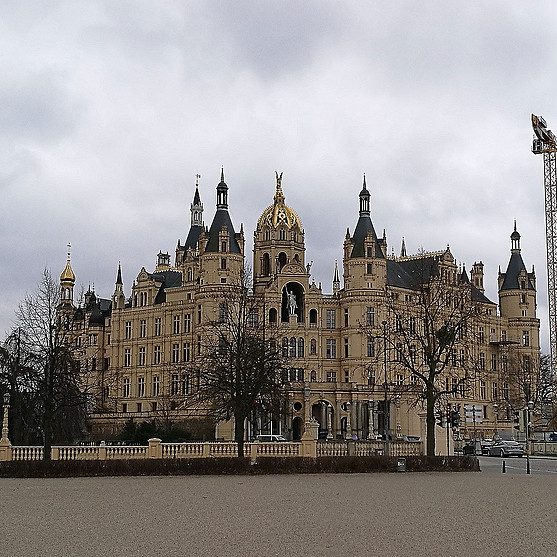
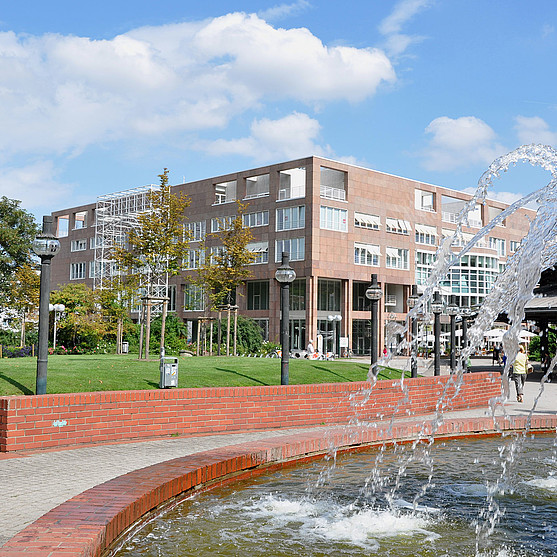
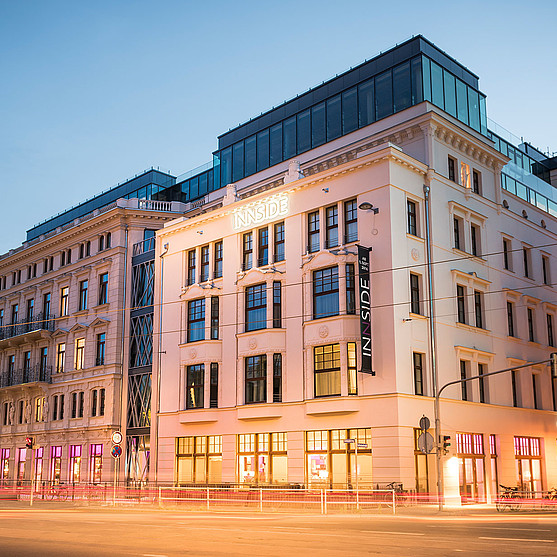
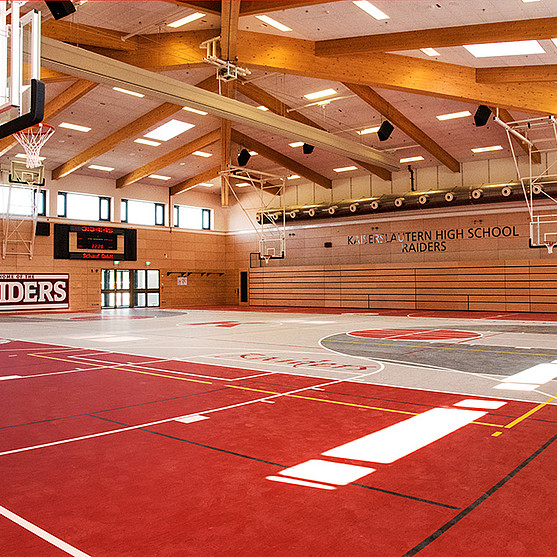
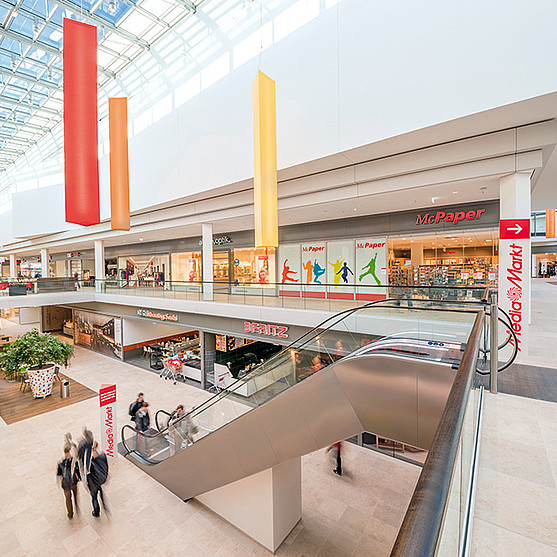
![[Translate to Englisch:] [Translate to Englisch:]](/fileadmin/_processed_/6/f/csm_flevo-krankenhaus-aussenansicht-kieback-peter_7f540b4b4f.jpg)
