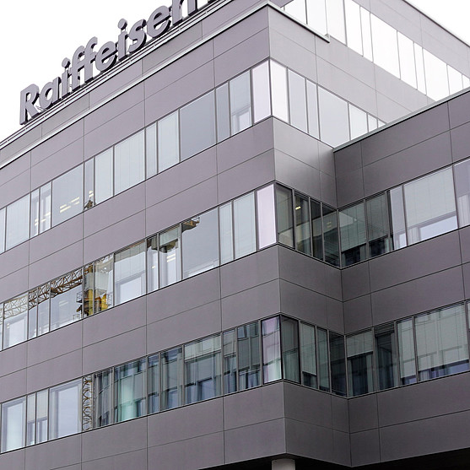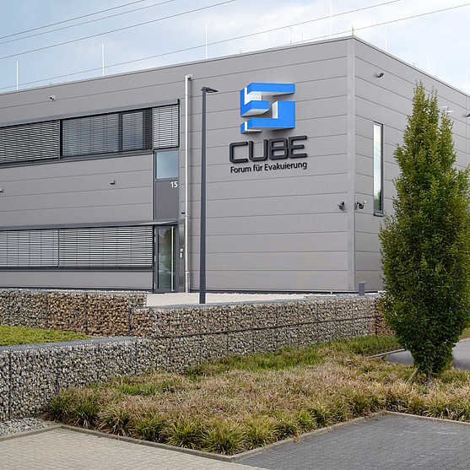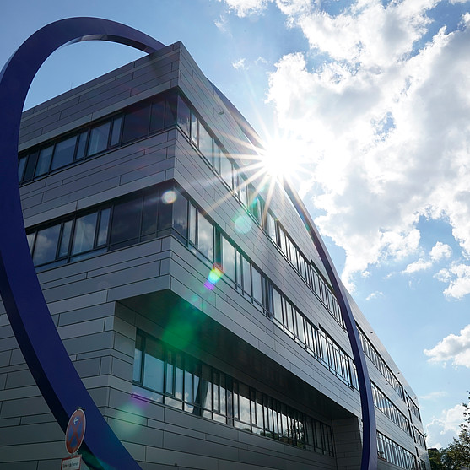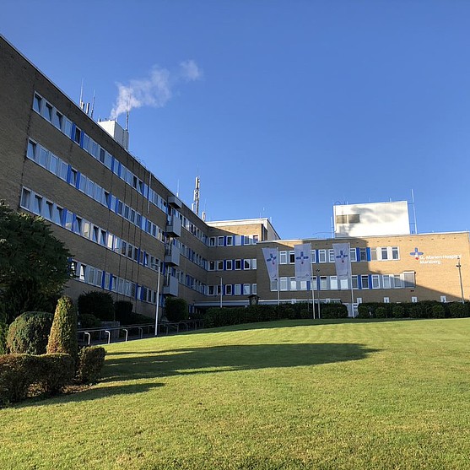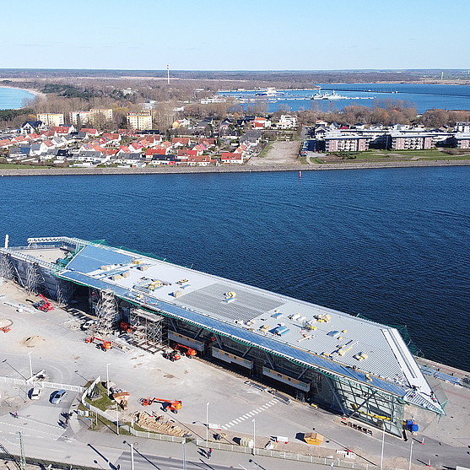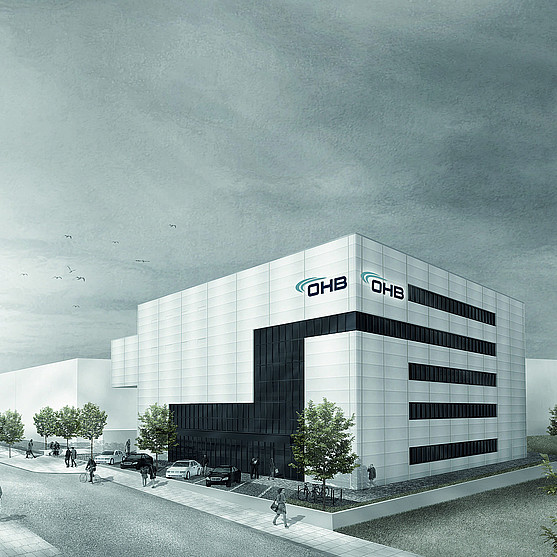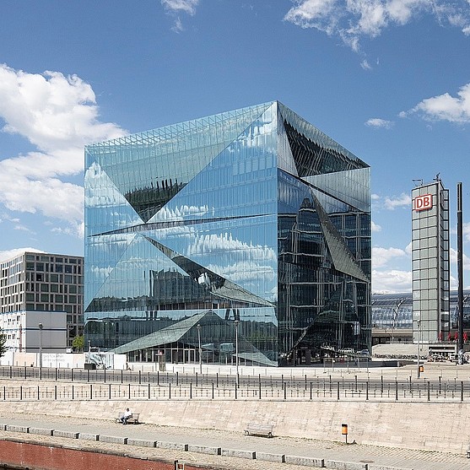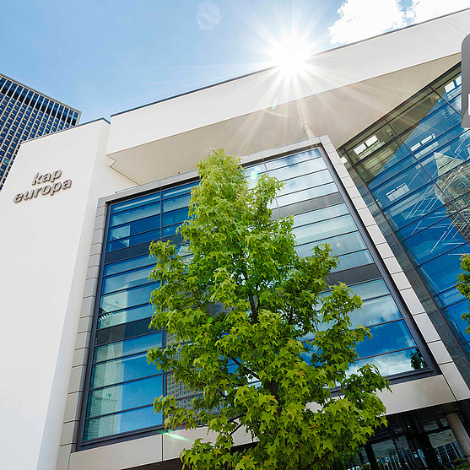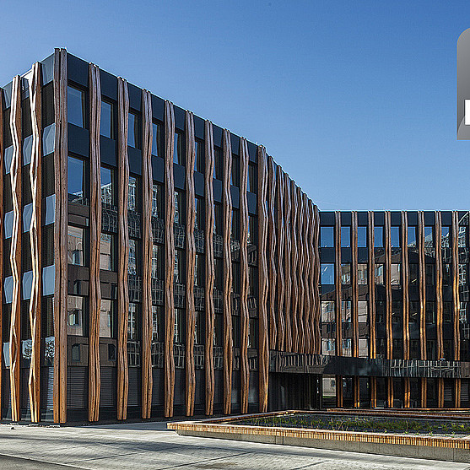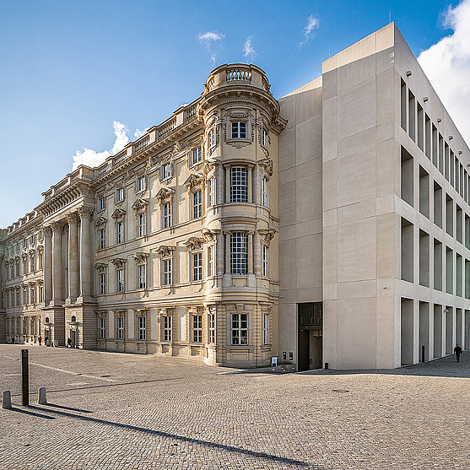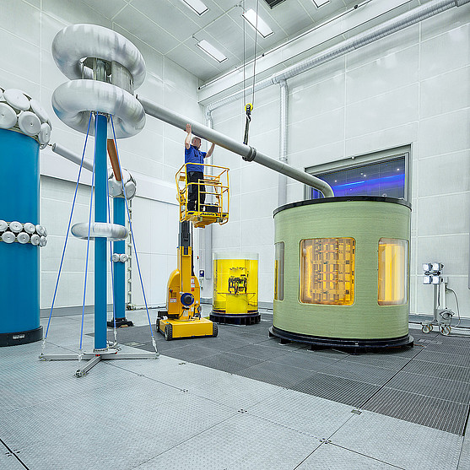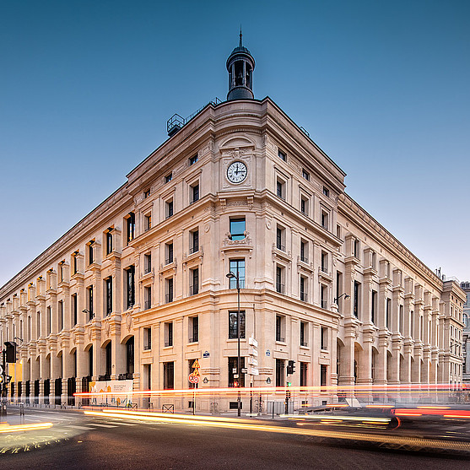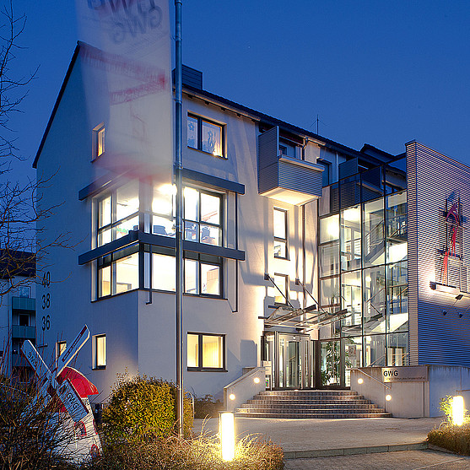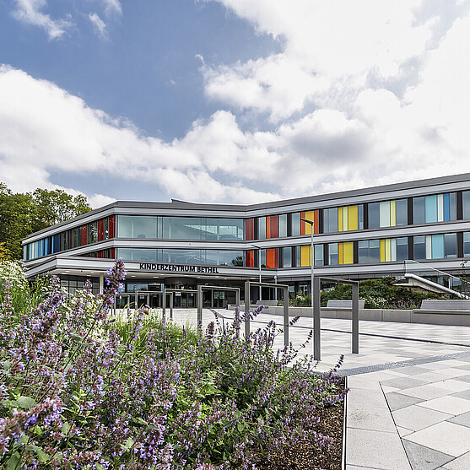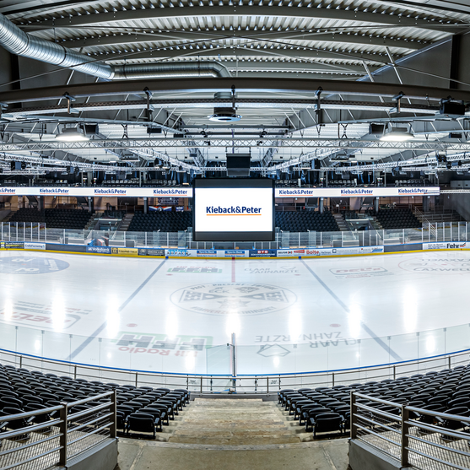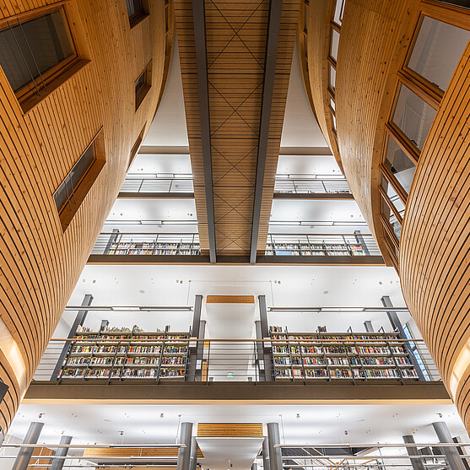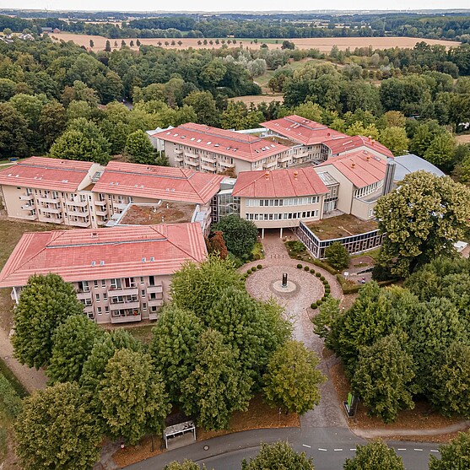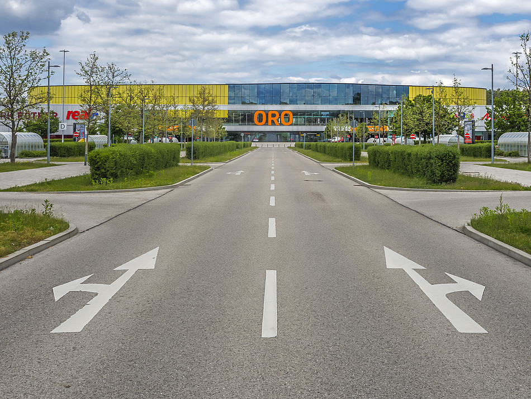
The ORO mall in Schwabach, Germany is a new type of shopping experience. The original shopping arcade was opened in 1975 and was then expanded into a hybrid mall in two construction stages in 2010 and 2016: 29 shops, specialty retailers, service providers and restaurants are situated on two floors surrounding the light-filled marketplace, which is often used to host events. After a complete renovation, the ORO mall is setting benchmarks with more than just its architecture. Its building management system – heating, ventilation and air conditioning – is also remarkable for its convenience and efficiency. That’s because the systems are linked together by an intelligent solution from Kieback&Peter. The experts at Kieback&Peter designed and implemented a comprehensive building automation solution.
Individualized supply for each tenant
When the company Jost Hurler Beteiligungs- und Verwaltungsgesellschaft GmbH & Co. KG decided to revitalize the thirty-year-old center in 2010, their goal was more than just a cosmetic makeover. The company approached Kieback&Peter (Nuremberg branch) with an exciting challenge: The client wanted an efficient and easy-to-use closed-loop control unit that integrated the entire building management system. This meant integrating a combined heat and power plant and an absorption chiller, among other systems. A further challenge for the Kieback&Peter team: Each store unit has different needs, and the requirements of the tenants in the 366,000 square foot mall vary widely. The tenants include a supermarket with refrigeration units, electronics and toy stores, a pharmacy and various restaurants with kitchen operations. The tenants want to be able to control their heat, air conditioning and ventilation individually.
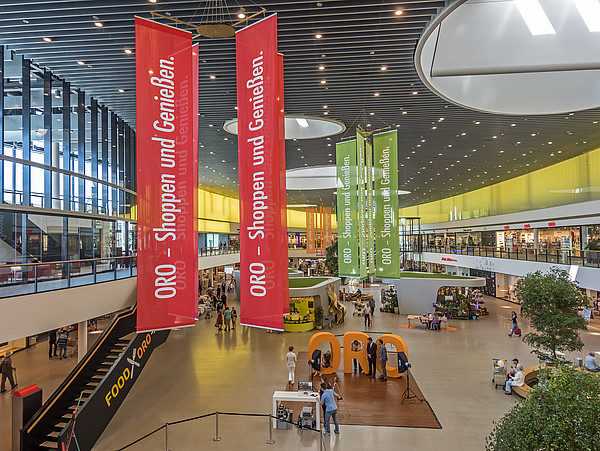
© MEC METRO-ECE Centermanagement GmbH & Co. KG
Easy, intuitive operation while the system is running
As is the case anywhere, good communication at a construction site is the key to ensuring that the client gets what they want. That’s why the technicians and engineers from Kieback&Peter worked closely with the building contractor and the engineering firm that designed the project from the very beginning of the project. This cooperation allowed them to find the best solutions for the highly complex building automation concept.
The result is a system that couldn’t be easier to use. The heart of the system is the Neutrino BMS building management system. This is where all the information from the buildings’ various equipment and systems is collected. The ORO facility manager controls the entire system from a computer in the plant room. All parameters are visualized logically on the screen. If malfunctions occur in the individual components, for example a faulty valve, the Neutrino BMS automatically sends an SMS (text message) to the standby service. This guarantees fast response times and high reliability. At the same time, the remote access option reduces the amount of work for the service technicians. It allows the technicians to remotely access the plant from their computer using a secured internet connection. Small malfunctions can therefore be rectified immediately and from anywhere.
In addition to the Neutrino BMS, which acts as the central monitoring and control software, Kieback&Peter installed a range of other smart systems. 23 switch cabinets that communicate with the Neutrino BMS are installed throughout the shopping mall. These information centers contain powerful and flexible DDC4000, DDC4002 and DDC4400 controllers. These controllers exchange data with each other using the BACnet/IP network protocol to optimize the distribution of heat and cooling throughout the mall. The DDCs are connected to all field devices in the building. The entire system comprises about 4000 physical data points, i.e. sensors such as the outside temperature sensors (Kieback&Peter TAD) and actuators such as the electrical damper actuators in the ventilation systems (Kieback&Peter SF24A-SR and SM24A-SR).
The switch cabinets are equipped with a local priority level (FSM modules from Kieback&Peter) to prevent plant failures. A third-party operating panel is installed in each rental unit and connected to an information center so that the stores can individually control their heating, air conditioning and ventilation.

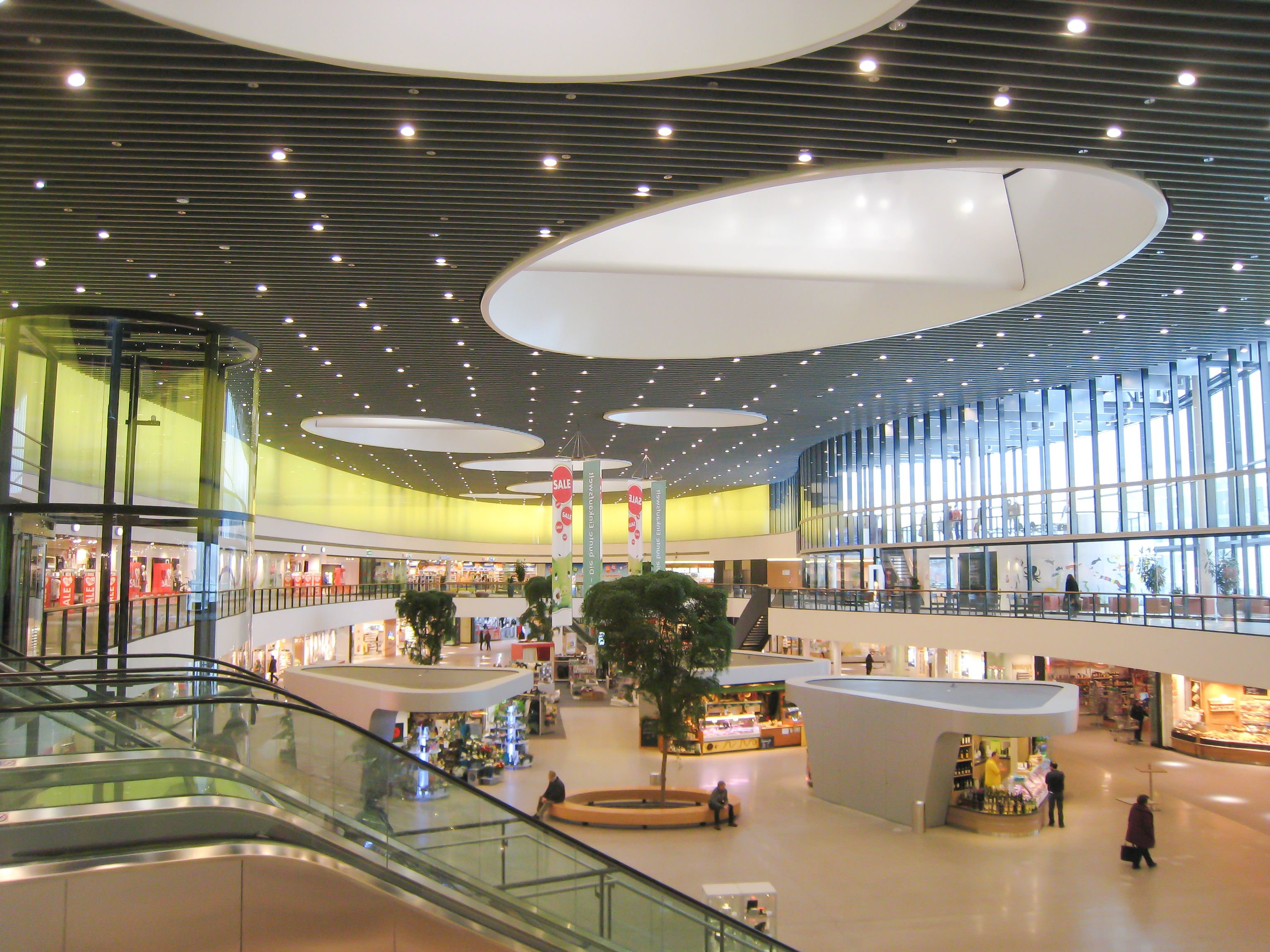
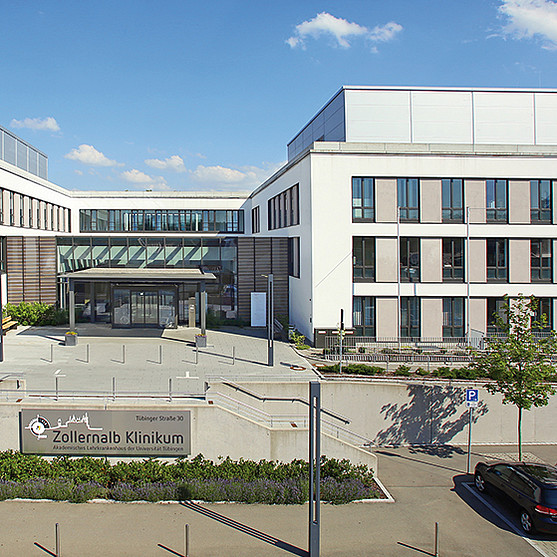
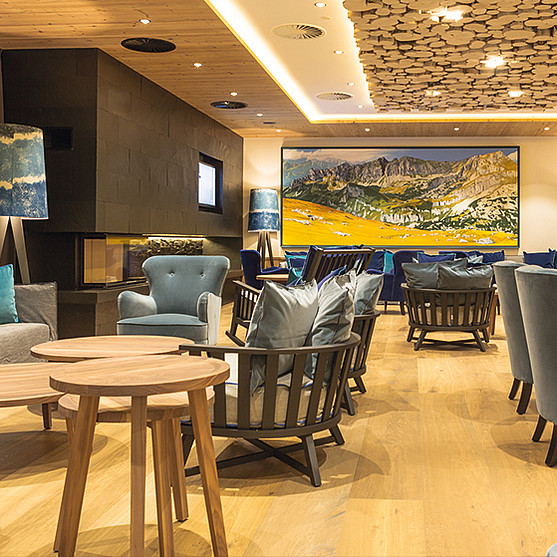
![[Translate to Englisch:] Elbdeck [Translate to Englisch:] Elbdeck Hamburg](/fileadmin/_processed_/9/b/csm_11_Deutschland_Hamburg_Elbdeck_3011f21c3c.jpg)
![[Translate to Englisch:] Qu4drans Paris [Translate to Englisch:] Qu4drans Paris](/fileadmin/_processed_/f/2/csm_Qu4drans_e315f9ef8d.jpg)
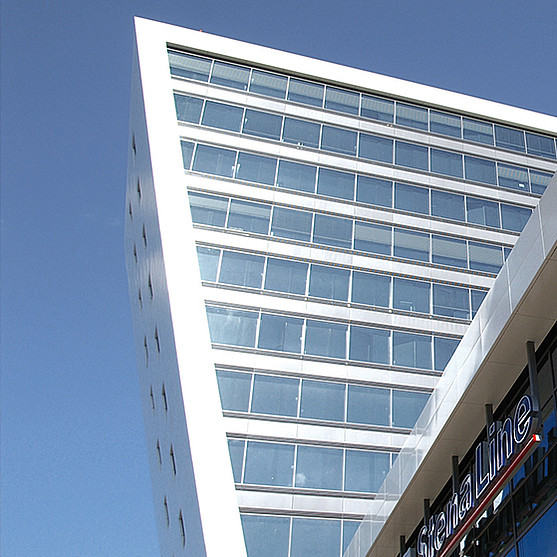
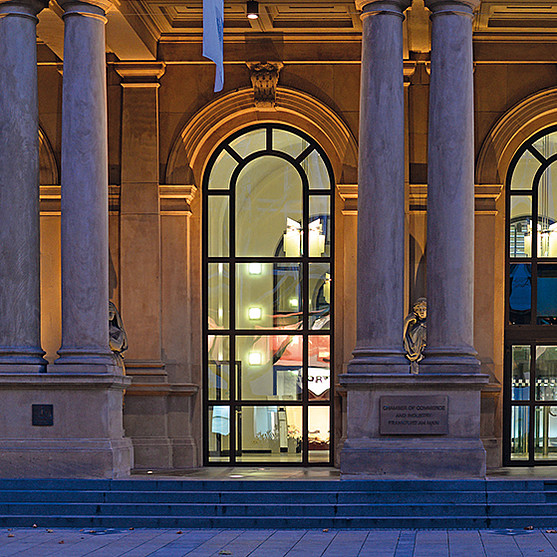
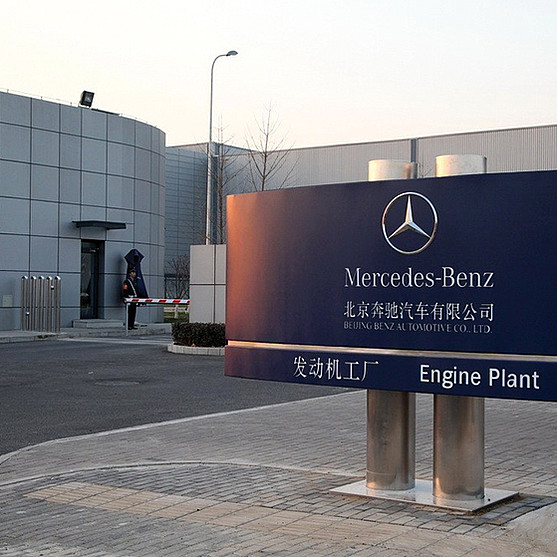
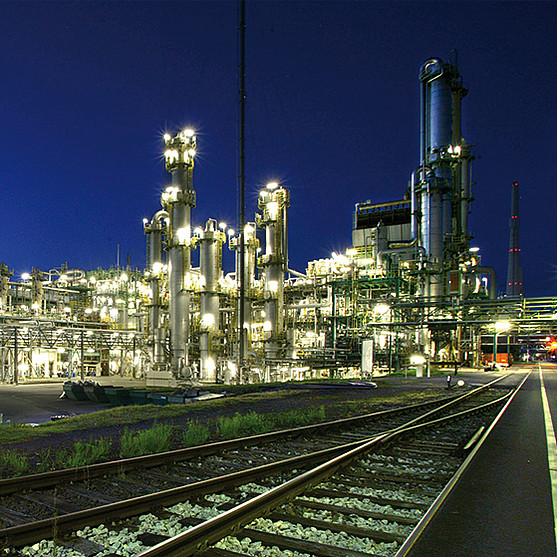
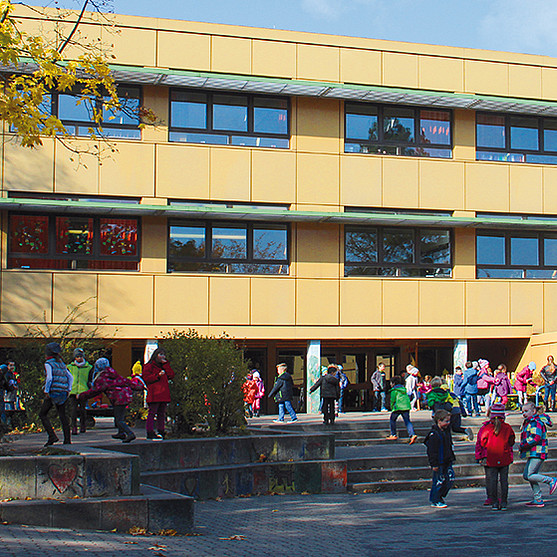
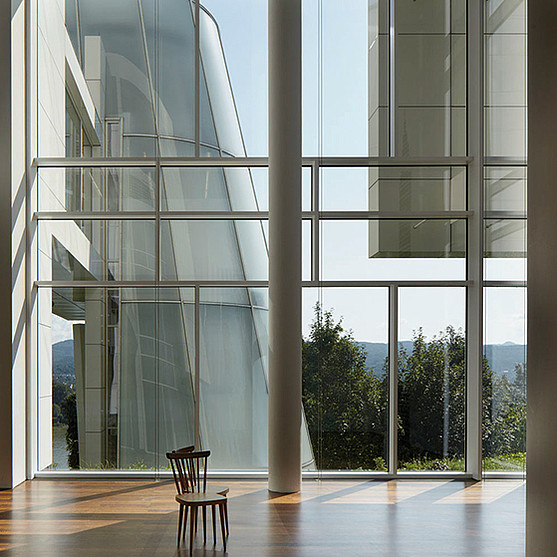
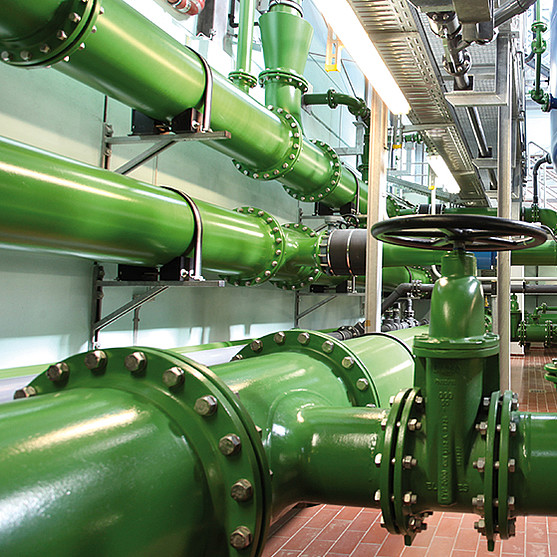
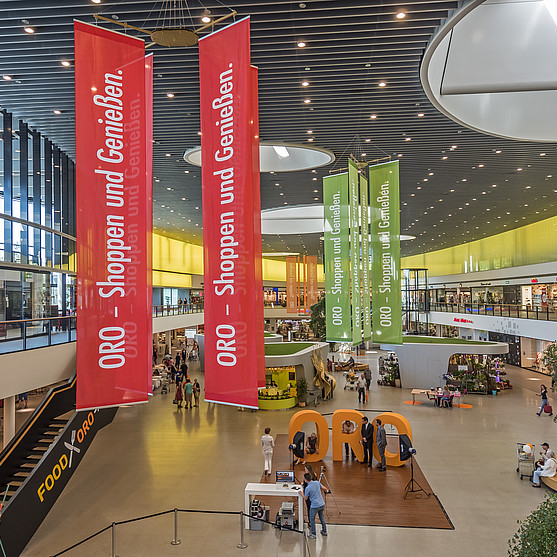
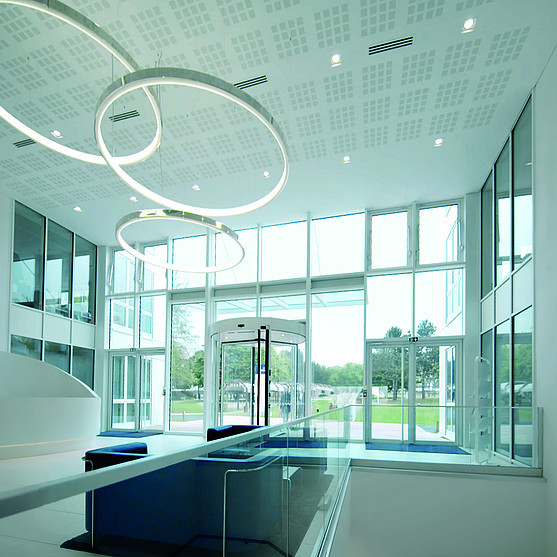
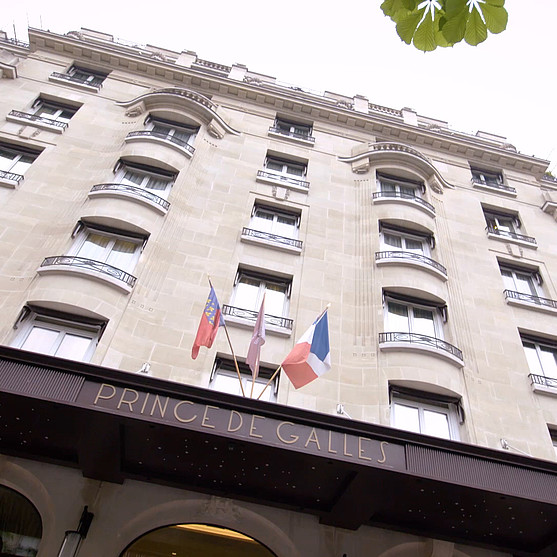
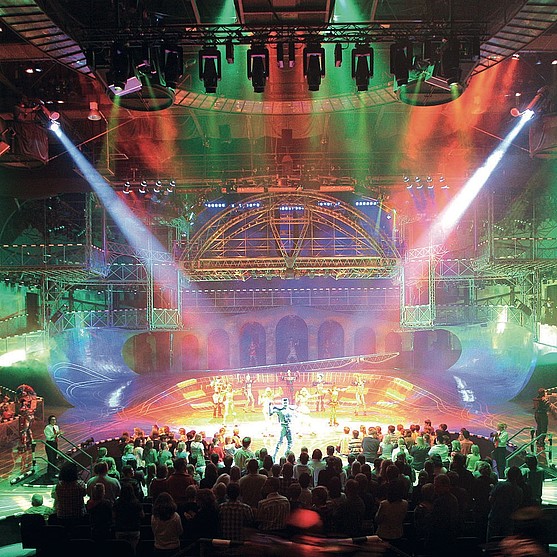
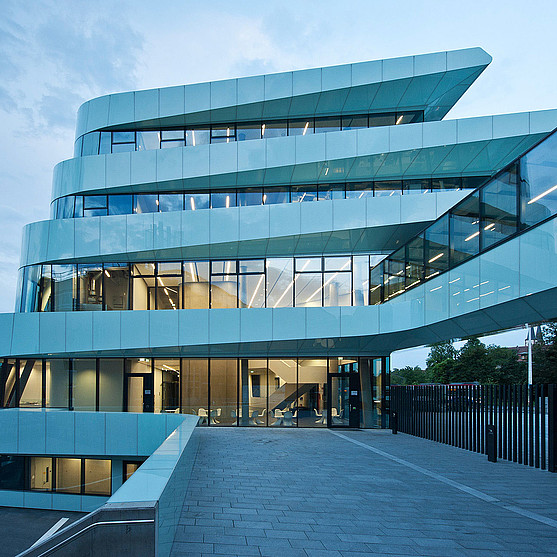
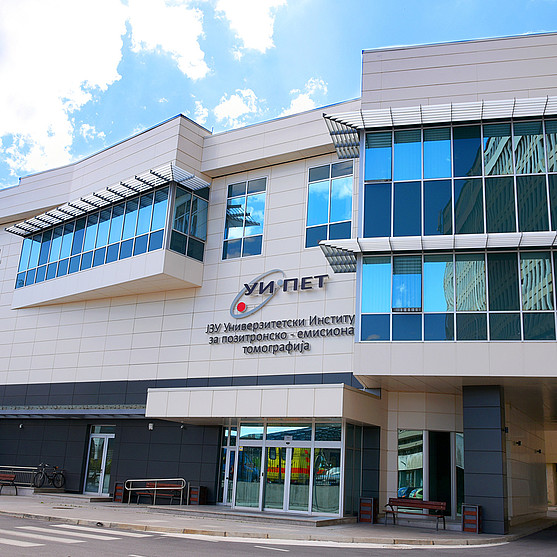
![[Translate to Englisch:] [Translate to Englisch:]](/fileadmin/_processed_/3/d/csm_L_T_Sporthaus_Osnabrueck_Indoor_kieback-peter_d47dda6a97.jpg)
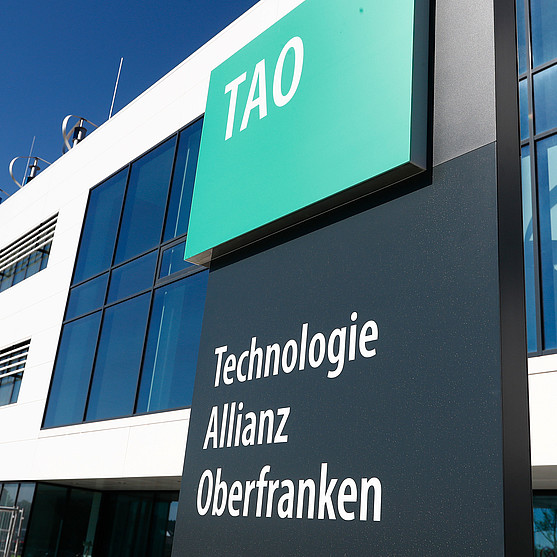
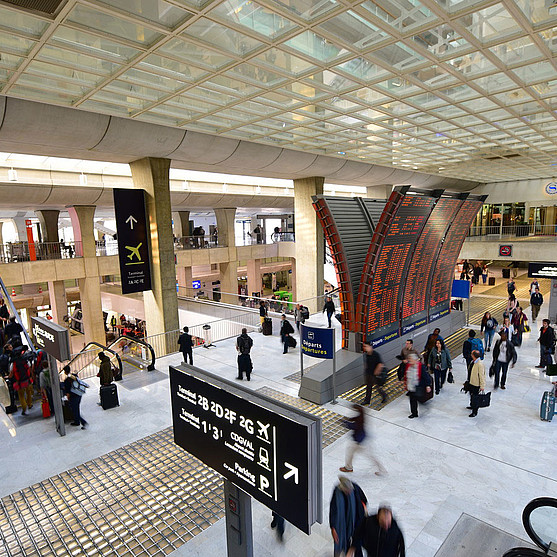
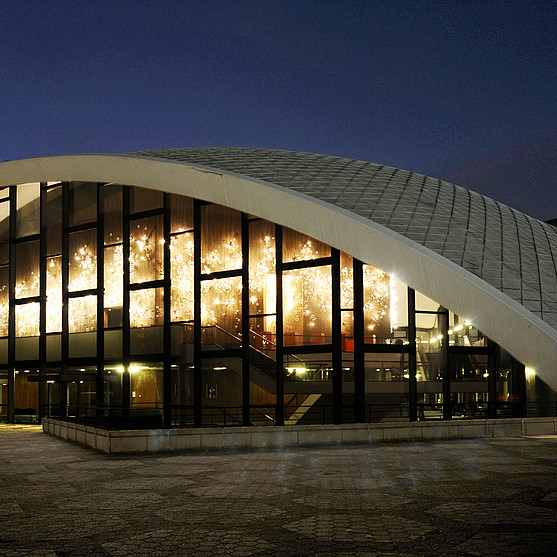
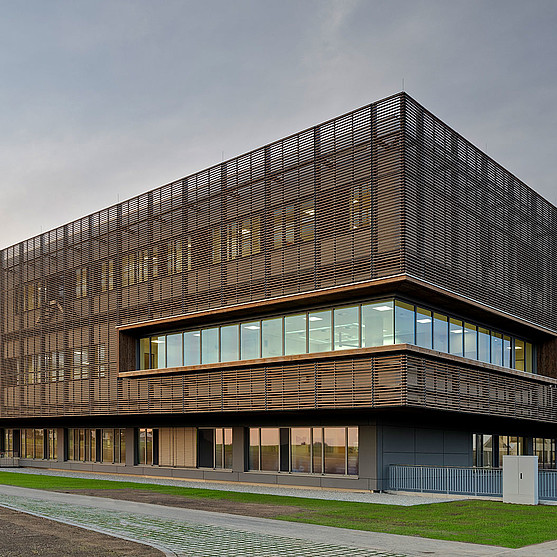
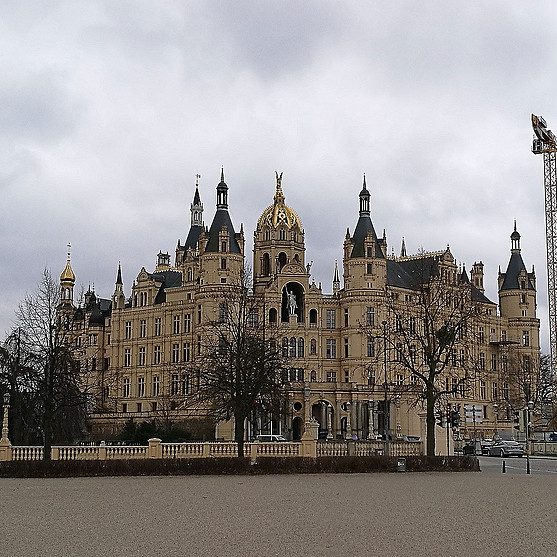
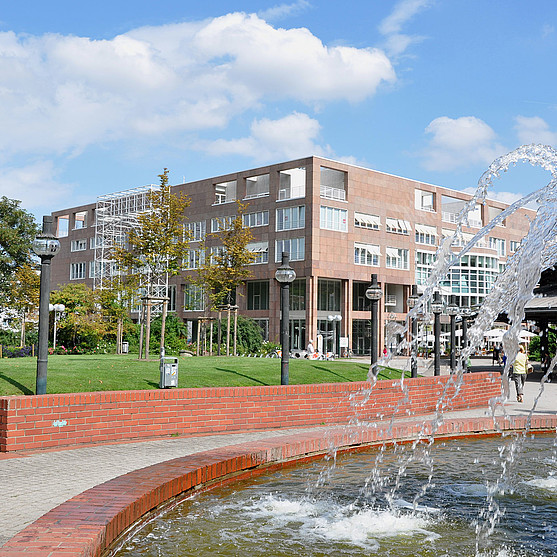
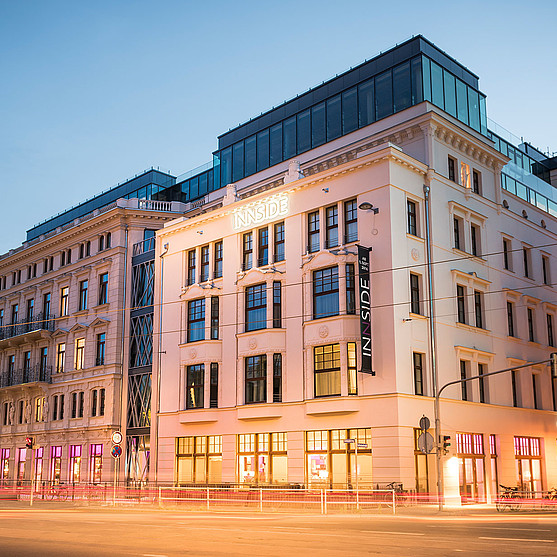
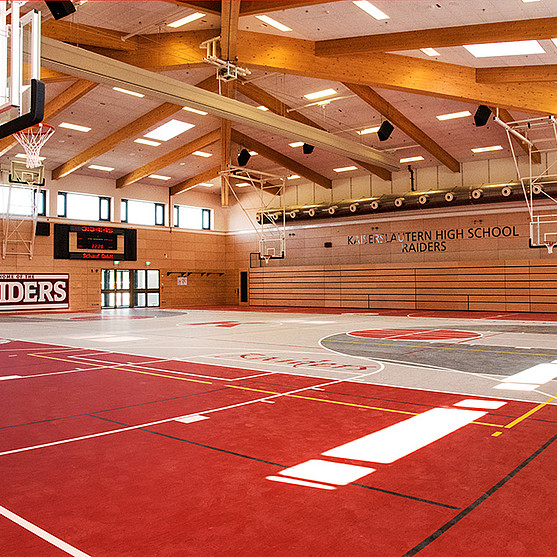
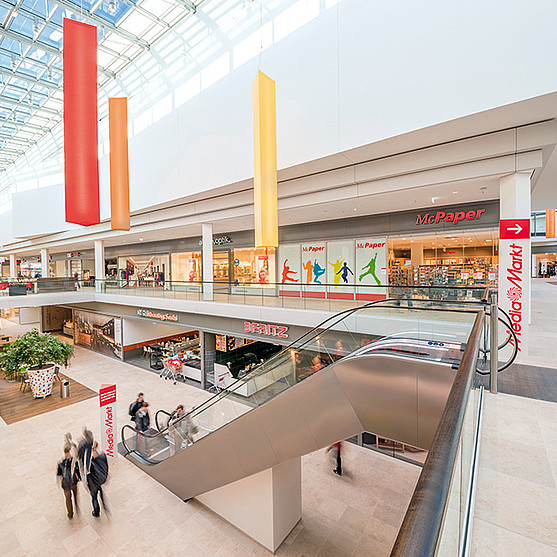
![[Translate to Englisch:] [Translate to Englisch:]](/fileadmin/_processed_/6/f/csm_flevo-krankenhaus-aussenansicht-kieback-peter_7f540b4b4f.jpg)
